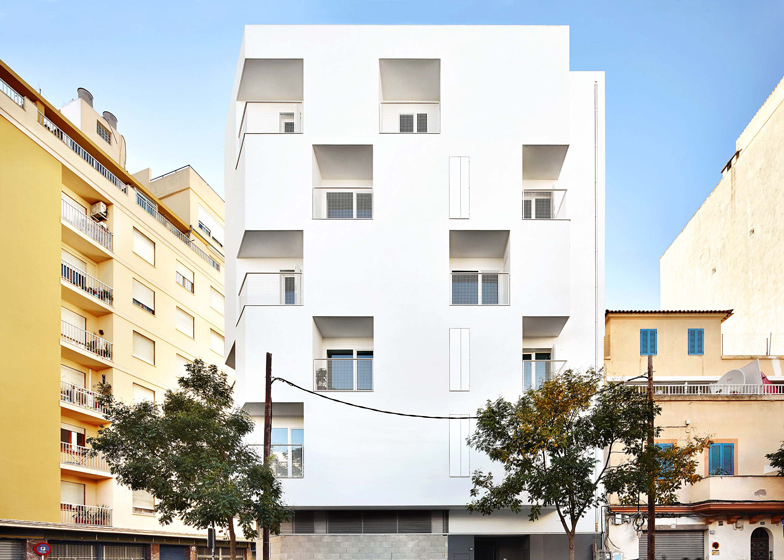
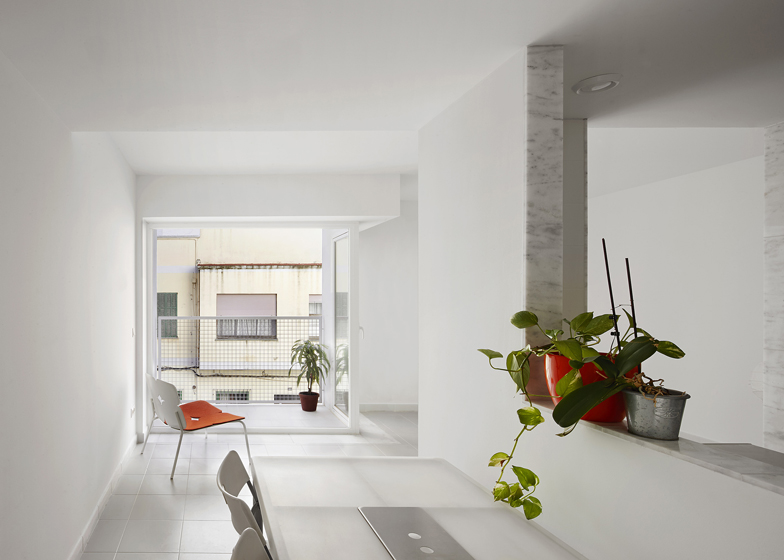
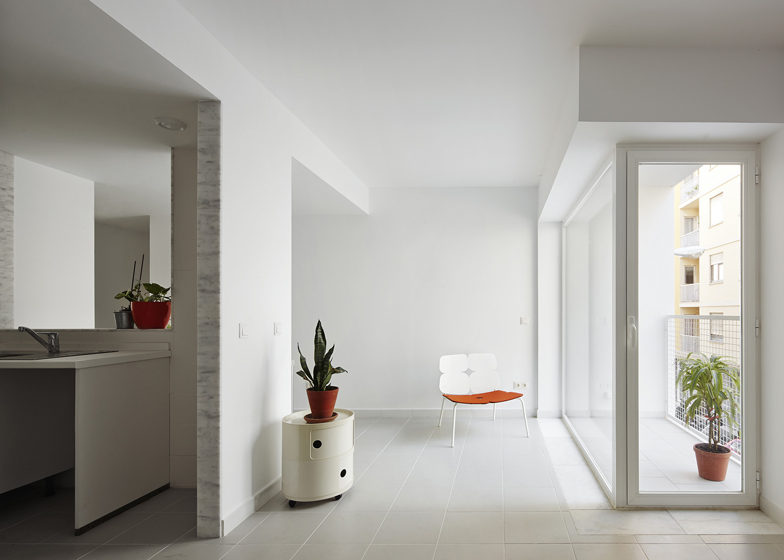
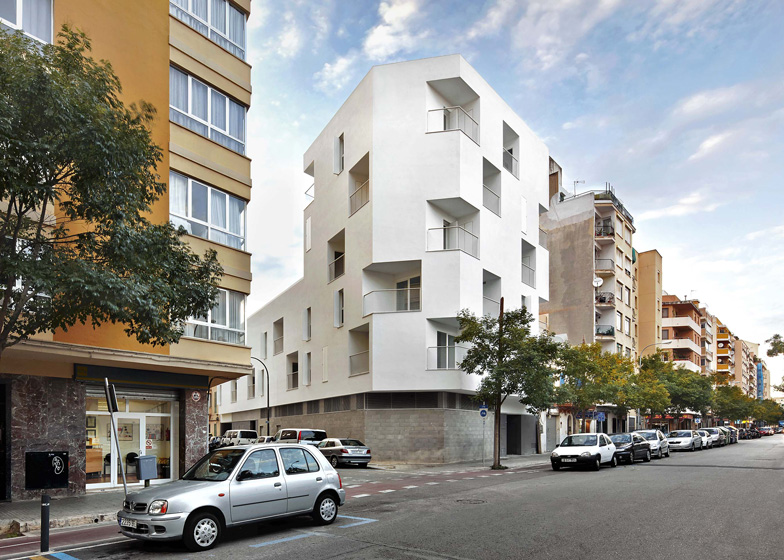
Compact balconies puncture the solid white facade of this social housing block in Mallorca by Spanish architects RipollTizon (+ slideshow).
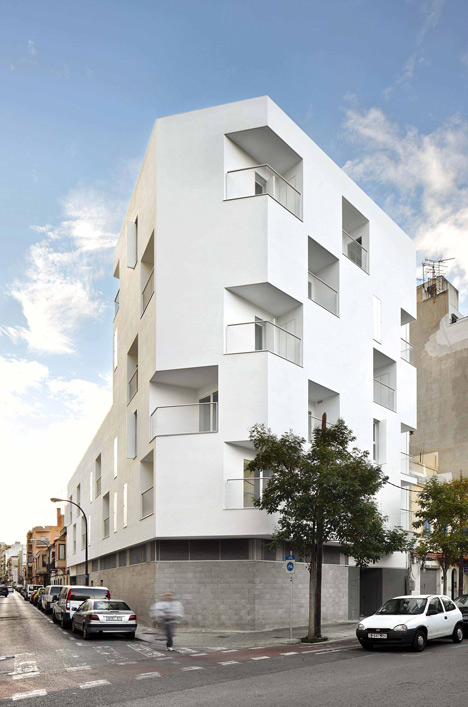
designed the building for low income families in Palma de Mallorca's Pere Garau neighbourhood. It contains 18 apartments, ranging between 35 and 68 square metres, and includes a mixture of one, two and three bedroom apartments.
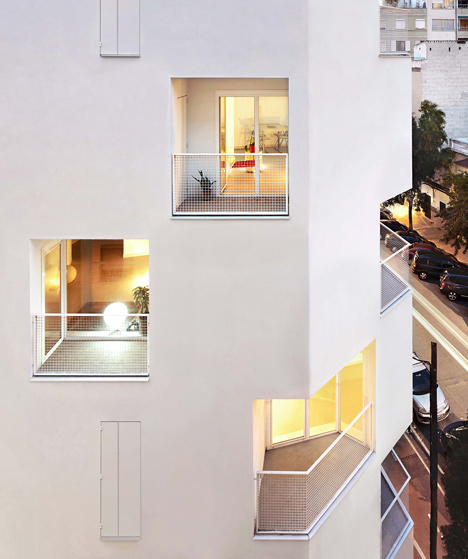
The corner block forms a six-storey tower, but drops down to three storeys on one side to meet the height of surrounding buildings.
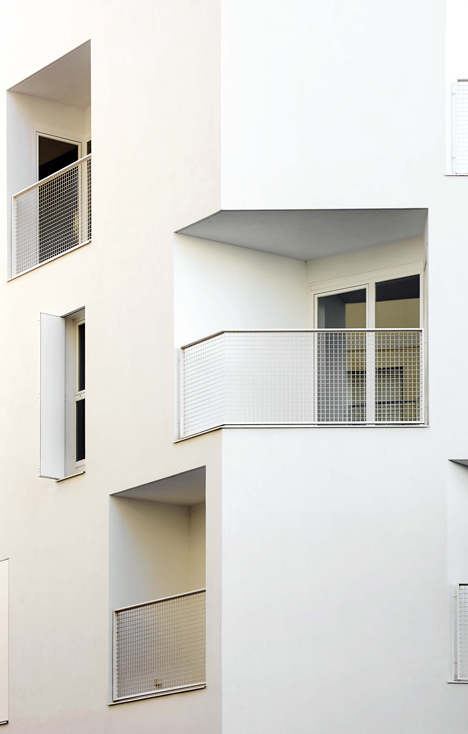
"The result is a solid column with excavated voids where the openings are presented as scenes stacked upon each other," said architect Pablo Garcia.
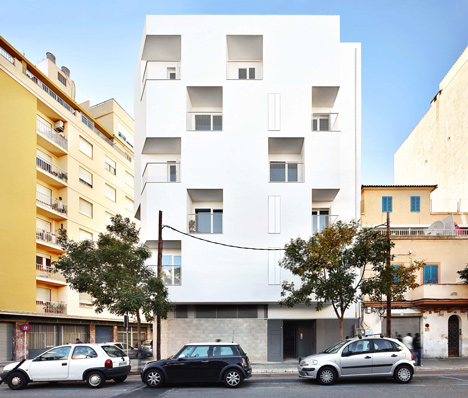
The building is divided into two different halves - separating apartments for rent from those for sale. Each side have its own entrance, with separate elevators and staircases with perforated brickwork screens.
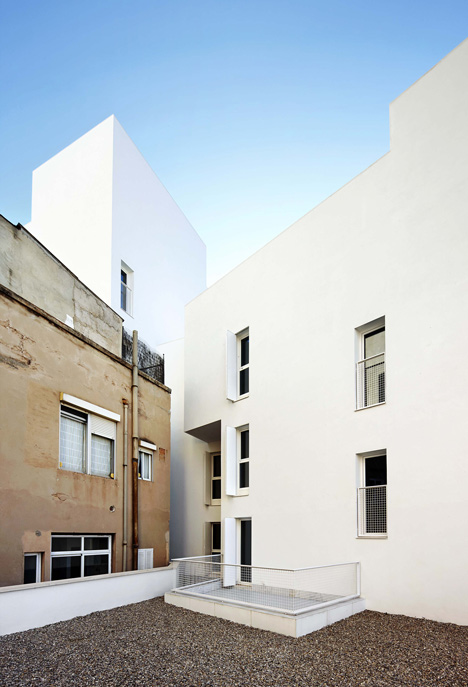
The apartments have simple interiors, with white walls and tiled floors, plus each one has its own private balcony.
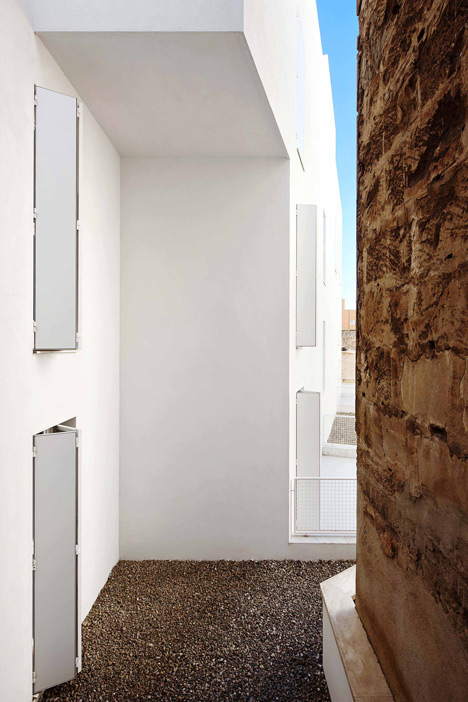
"The excavated terraces are the intermediate elements that relate interior and exterior while offering a private scenery that is built-in the facade of each dwelling," added Garcia.
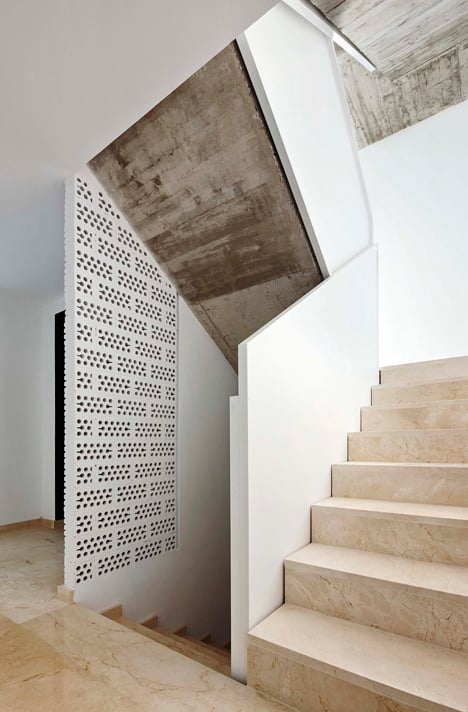
The building replaces a former block of courtyard houses. It sits on a base of grey blockwork and gently projects out towards the street.
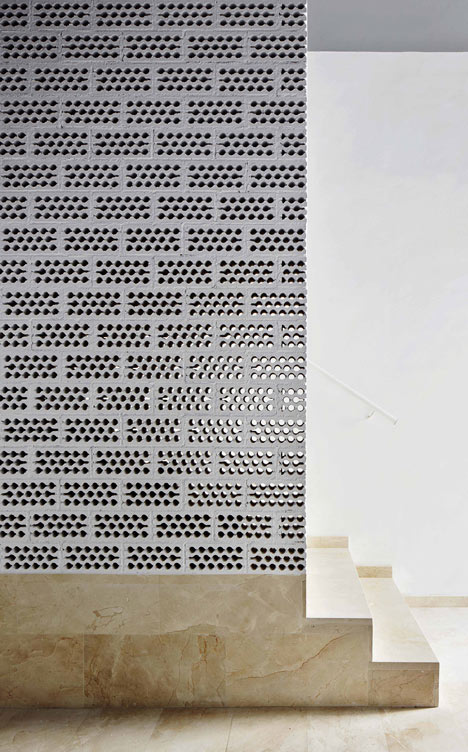
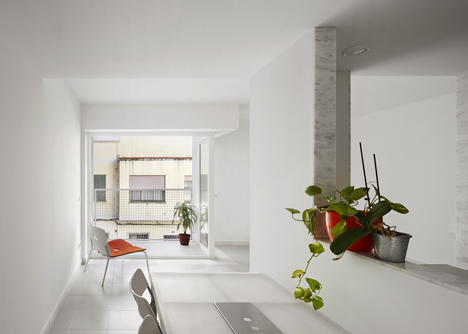
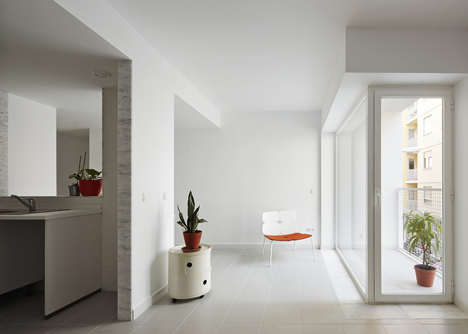
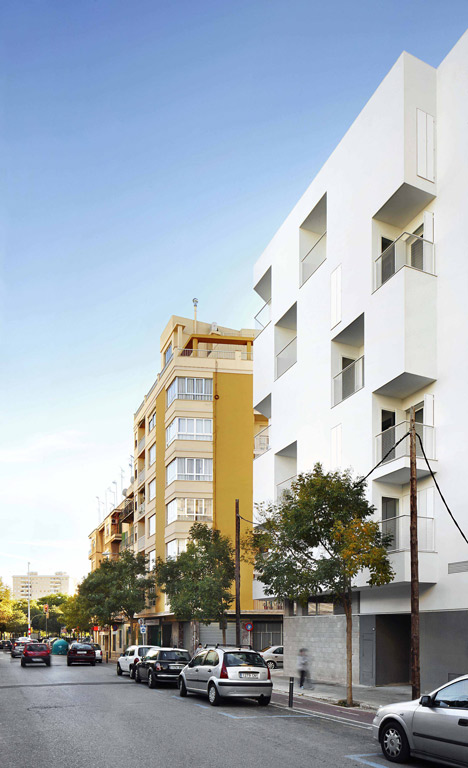
The project is located in 'Pere Garau' neighbourhood. The area was formerly characterised by blocks of single family houses with inner courtyards that followed a typical grid plan. Once the district became central in the city, amendments to the urban planning increased the building volumes significantly and changed the typology to collective housing.
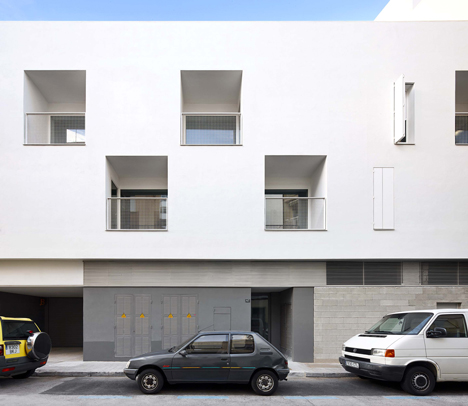
The project takes part of this transformation by redefining a corner plot, resulting from the addition of two former houses, into a new public housing building. The building is conceived according to the new volume specified by the urban planning and playing within its established rules: building depth and cantilevers to the street (of which half of its total permitted area can be enclosed by walls).
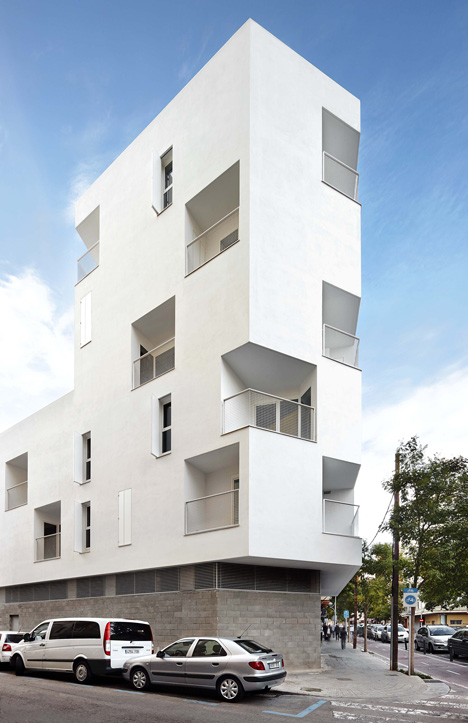
The proposal takes advantage of this situation to generate the mechanisms needed to link the housing with their immediate surroundings through controlled openings 'excavated' in the building mass. The result is a solid volume with 'excavated' voids, where the openings are presented as scenes stacked upon each other.
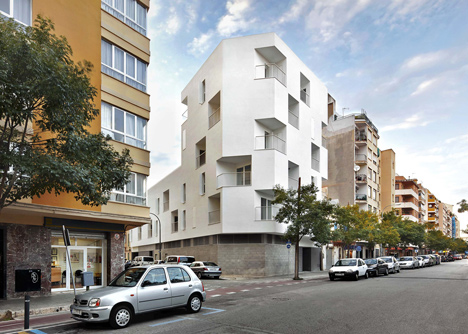
A small universe of stories organised under no apparent order, and whose arrangement emerges from the dialogue that the building establishes with its urban context. The different rooms of the houses are arranged along a central stripe containing the service areas. The excavated terraces are the intermediate elements that relate interior and exterior while offering a private scenery that is built-in the facade of each dwelling.
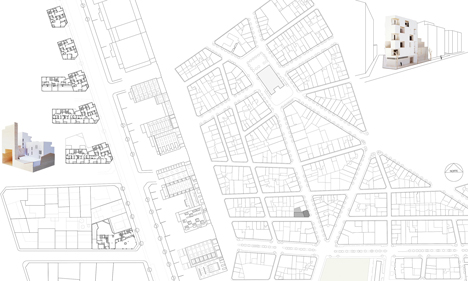
Client: Institut Balear de l'Habitatge - IBAVI (Balearic Public Housing Institute)
Original article and pictures take www.dezeen.com site
Комментариев нет:
Отправить комментарий